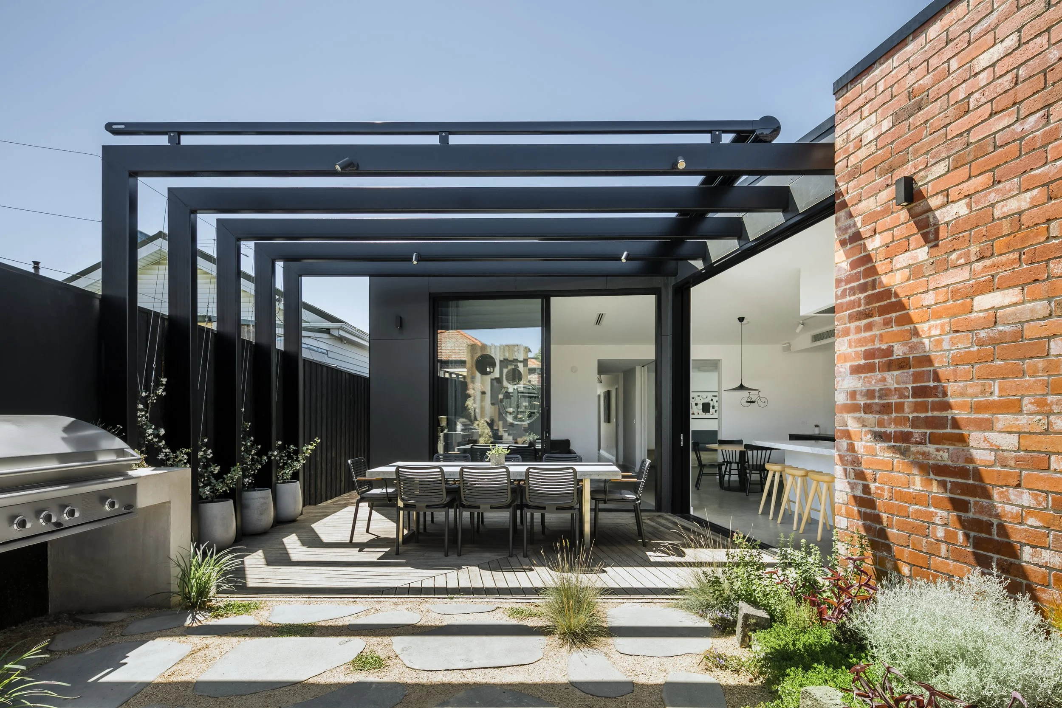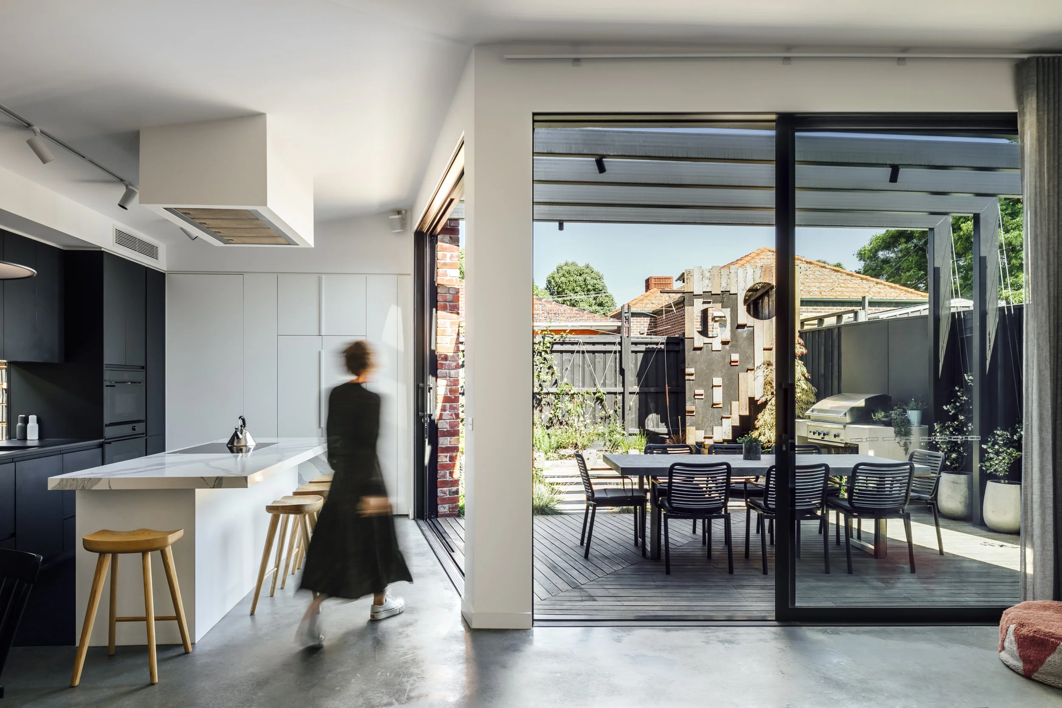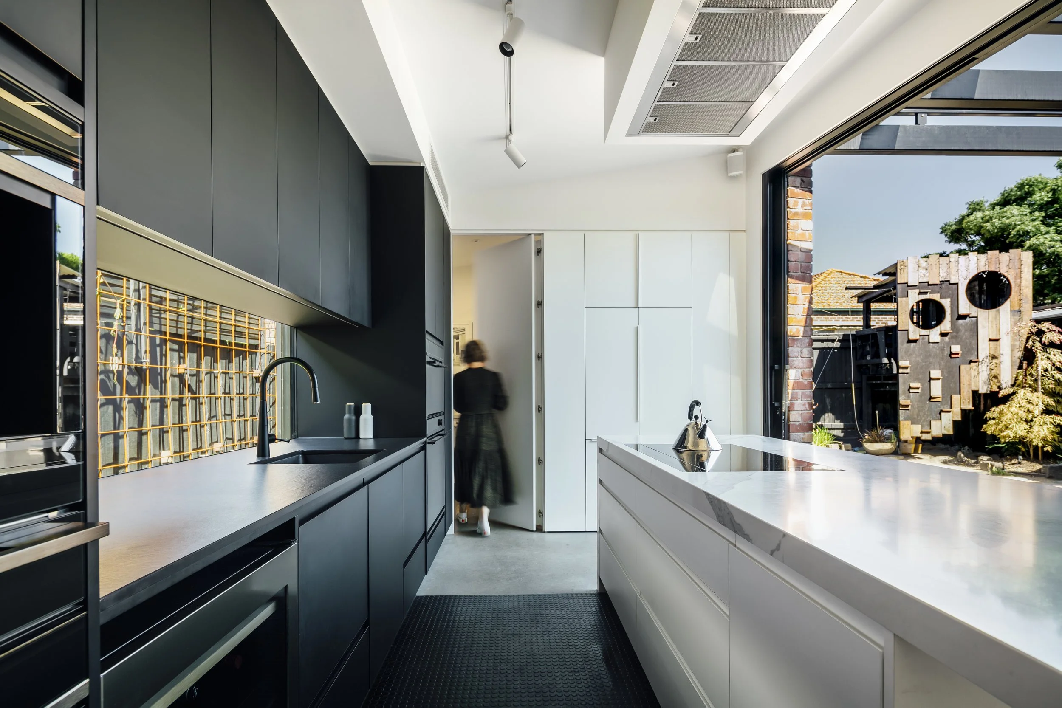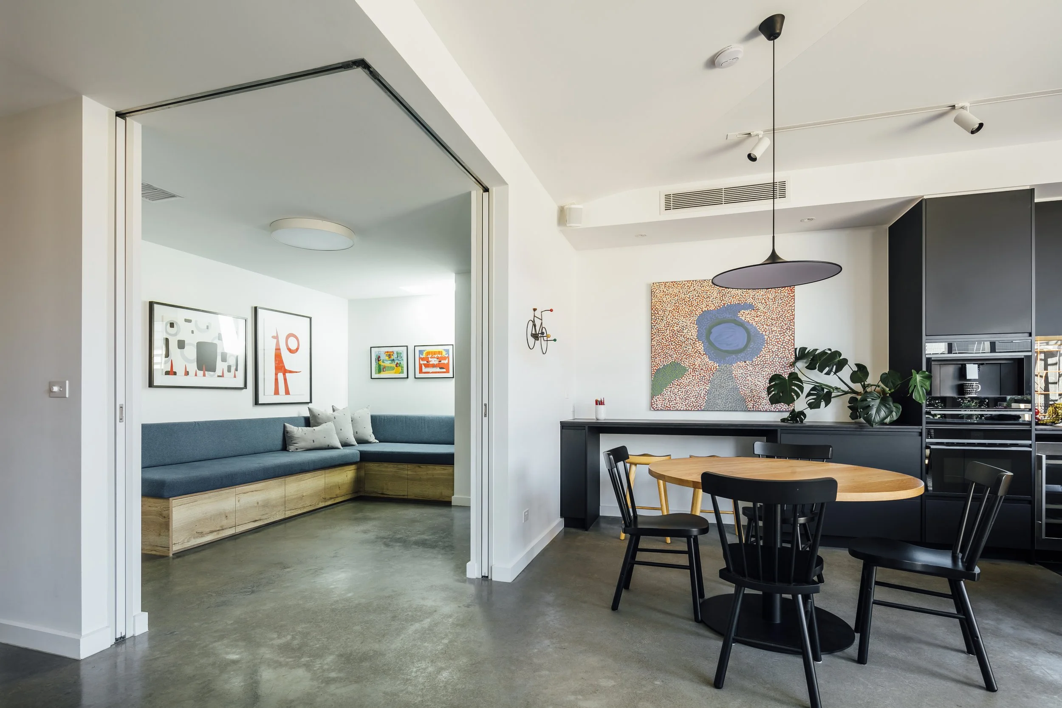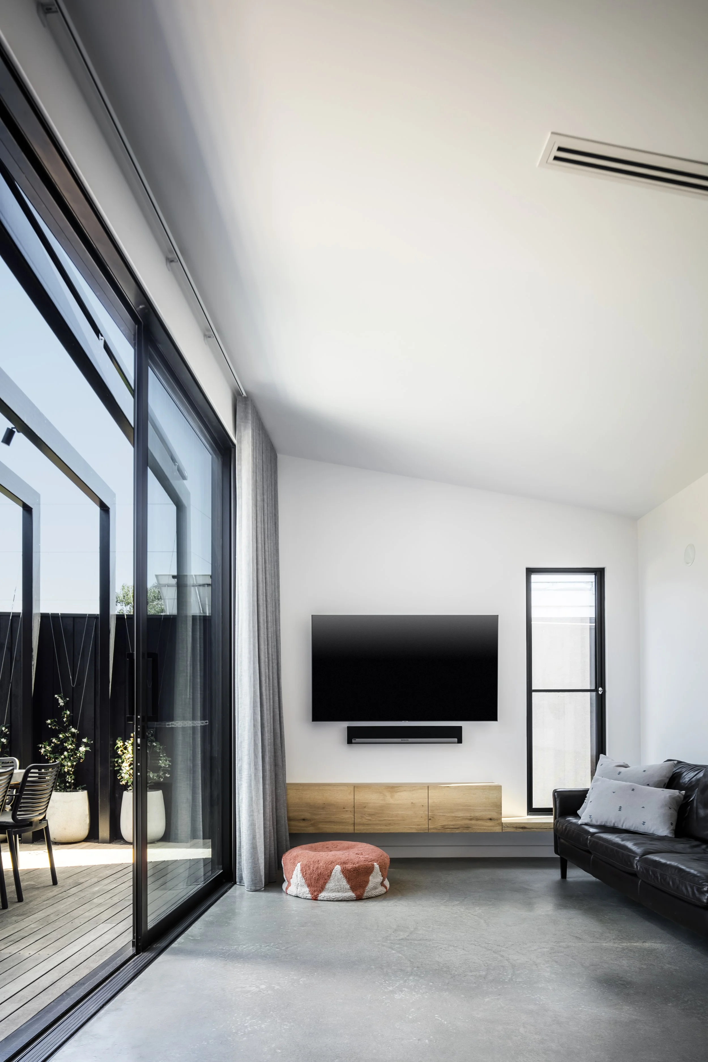Empress House
In the heart of Melbourne's Kingsville, we had the privilege of reimagining a double-fronted cottage, blending the essence of heritage with the demands of contemporary living. Our client, a growing family, sought a home that could gracefully navigate the constraints of a modest inner-suburban site.
Our approach was to craft a 'hidden gem' extension, a homage to both the past and the future. Utilising recycled red brick alongside sleek, modern materials, we struck a balance between historical respect and forward-thinking design.
The home unfolds in an unconventional L-shape, optimising space and fostering a seamless flow between the old and the new. The layout, inspired by a 'jewellery box' concept, features a transitional buffer zone, culminating in a versatile playroom.
However, the heart of this transformation lies in the extension. Here, an open-plan living area, a pragmatic yet stylish kitchen, and a dining space converge, blurring the lines with the outdoor world. The sliding doors disappear, crafting an expansive indoor-outdoor realm that encapsulates the spirit of contemporary design, all while honouring its heritage roots.
Location
Kingsville
Completed
2020

